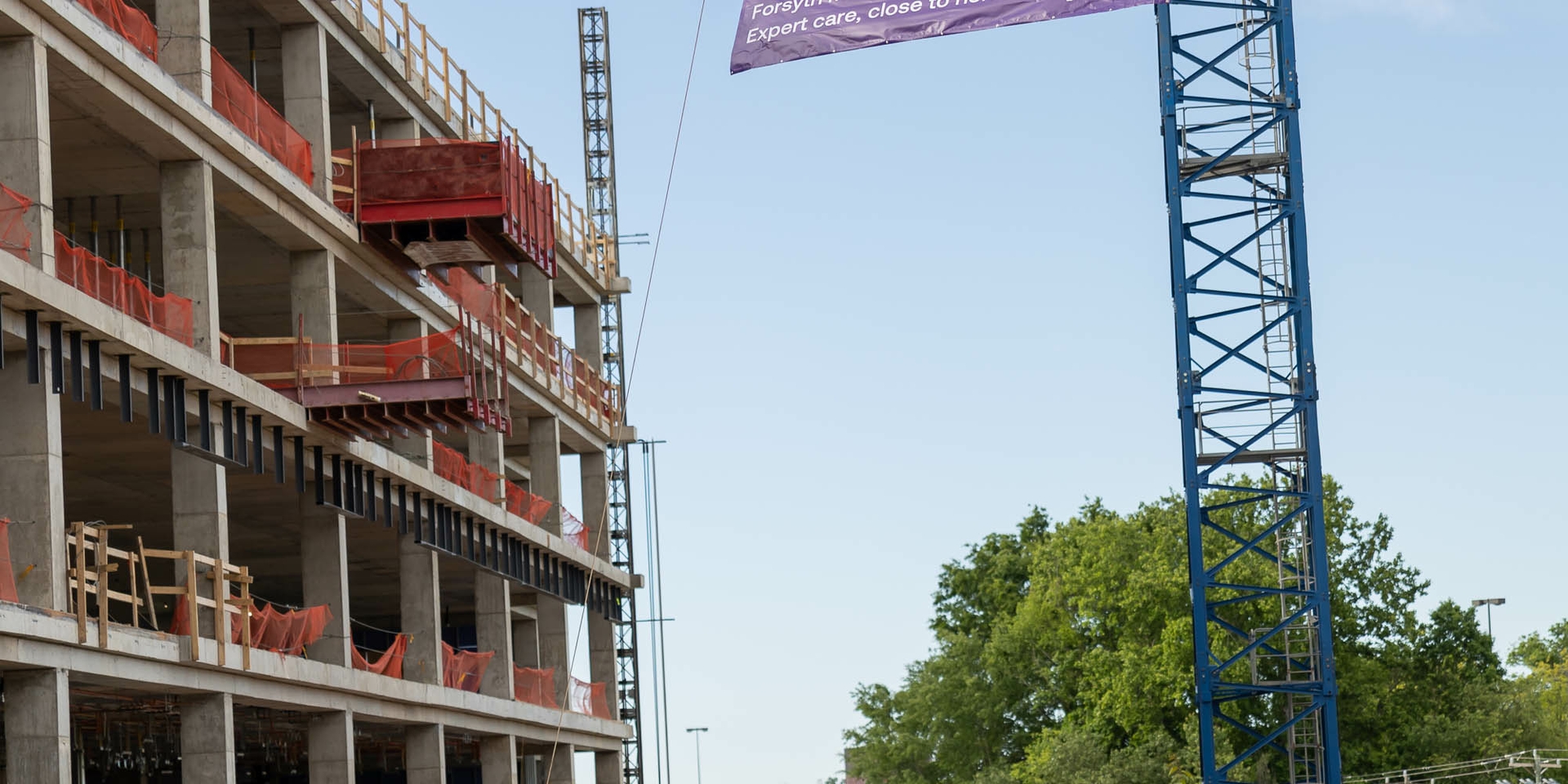To see pictures from the topping out ceremony, as well as the new Silas Creek Kitchen, and renderings of the soon-to-open mother-baby unit, click here.
WINSTON-SALEM, N.C. – On May 4, representatives from Novant Health and Vannoy Construction gathered to celebrate the structural completion of the new critical care tower at Novant Health Forsyth Medical Center. The ceremony, known as a “topping out,” is commemorated when the steel structure’s final beam is welded into place, marking the project’s midpoint. Once complete in early 2025, the five-story, 193,000-square-foot critical care tower will bring the latest in advanced acute care services to the growing population in and around Forsyth County.
“We’re very excited to celebrate the hard work and continued progress taking place every day for our future critical care tower,” said Chad Setliff, senior vice president and president Novant Health Forsyth Medical Center and the greater Winston-Salem market. “While the topping out certainly represents a significant construction milestone, it also serves as a symbolic reminder of our long-term goal to improve the health of our community, one patient at a time. This new tower will allow us to continue to deliver the latest in advanced technology, surgical services, and specialty care across this region for generations to come.”
The tower will include 59 critical care rooms and 36 medical-surgical rooms that are designed to offer scalable and multispecialty care, added privacy and abundant natural light. The tower will also include an innovative procedure room located within the third-floor critical care unit. This will be the first fully integrated procedure room of its kind across all Novant Health medical centers. In most cases, it will allow critical care patients to receive all their care and treatment in one centralized location.
Additionally, Novant Health Forsyth Medical Center’s surgical services department will be completely remodeled and expand into the first floor of the new critical care tower. Once complete, the surgical department will include redesigned operating rooms that are equipped with the latest in advanced technology, brand new pre-and post-operative care units, as well as a modern and spacious new waiting area for guests and family members.
Additional updates at Forsyth Medical Center
The new tower is part of an overall $400 million multiphase construction project initially launched in 2019, with phase 1 plans currently underway to redesign the women’s and children’s center, renovate the hospital’s main cafeteria, install a new central energy plant and modernize existing patient rooms.
While recent upgrades have included the addition of an obstetrics emergency department (OBED) in 2019, as well as a recently renovated labor and delivery unit, the current phase in the remodel is focused on relocating and completely redesigning the hospital’s mother-baby post-delivery and antepartum unit. Most new mothers and their baby will remain in the hospital’s mother-baby unit for two to three days after they deliver. While this time is vital to monitor the health of both mother and baby, the goal of the redesign is to make their hospital stay as welcoming and home-like as possible. Patients and family members will appreciate how each room has a calming artistic design and spacious new layout. Once complete later this summer, all labor and delivery services, including the hospital’s state-of-the-art 56-bed neonatal intensive care unit (NICU), will be combined into one convenient location within the hospital.
Patients and visitors will also benefit from Forsyth Medical Center’s recently renovated cafeteria, which serves approximately 3,500 meals a day. Affectionately referred to as Silas Creek Kitchen, the new dining space offers a robust salad and soup bar, wood-fired pizzas and a variety of other healthy food choice options. Guests will also be able to use the new mobile-friendly ordering kiosk, as well as the relocated main entrance, which has made the café easier to access within the hospital.
Construction of the critical care tower began last year in coordination with design partners Gresham Smith and McMillan Pazdan Smith Architecture. The anticipated completion date for the new critical care tower is early 2025, but interior renovations will continue through 2027. All surgical services will continue to operate throughout the construction process.
